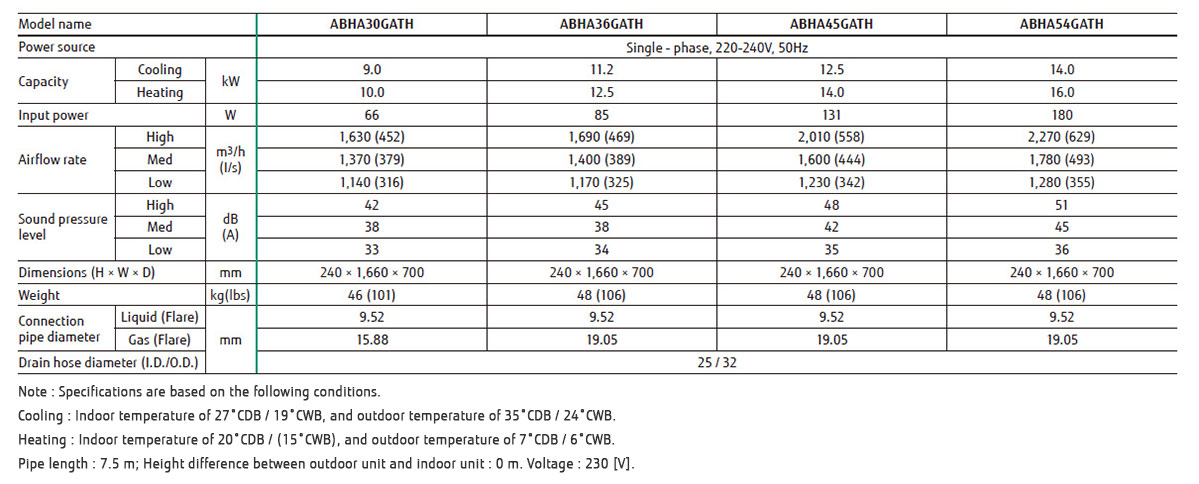VRF Systems Indoor Unit Lineup Floor/Ceiling Ceiling

- Download :
- Catalog
Model
| 220-240V Single-Phase |
|---|
| ABHA30GATH |
| ABHA36GATH |
| ABHA45GATH |
| ABHA54GATH |
Dimensions

Feature
Installation
Open
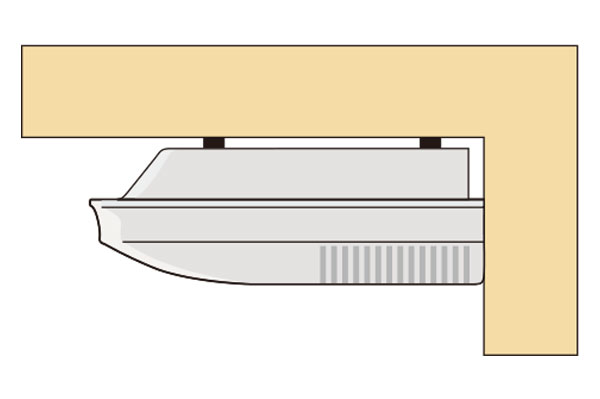
General installation pattern which suspends the indoor unit from the ceiling.
Concealed
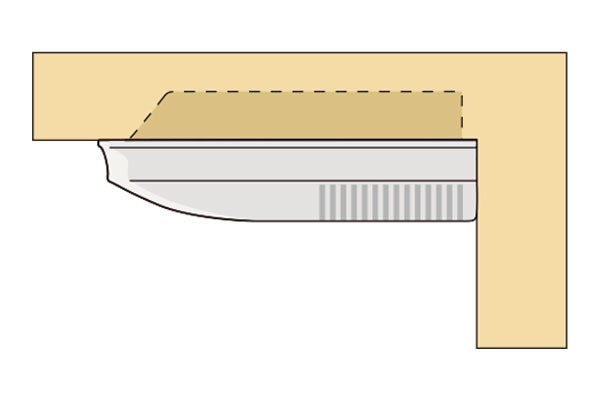
Installation pattern where part of the indoor unit is embedded into the ceiling.
Wall mounted

Installation which fixes the indoor unit to the wall by the use of wall brackets (Locally purchased). This type of installation can be used when the ceiling space is insufficient.
Double auto swing and wide airflow
Auto airflow direction and auto swing
Right and left
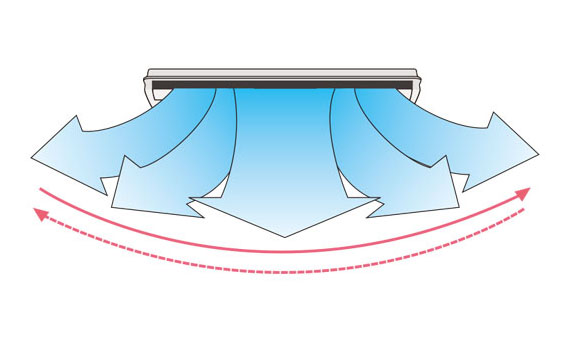
5 steps selectable
Up and down
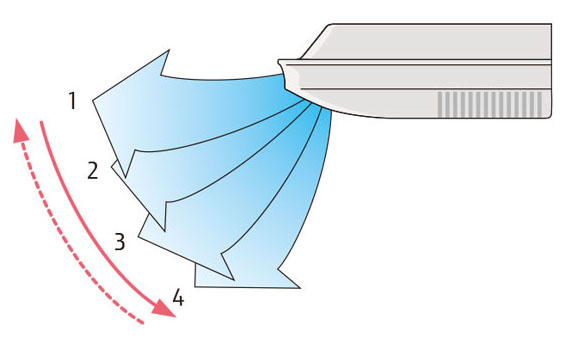
4 steps selectable
Long airflow
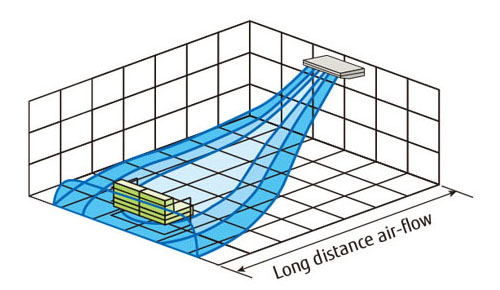
Long Airflow ensures comfort to every corner of a large room.
High power DC fan motor
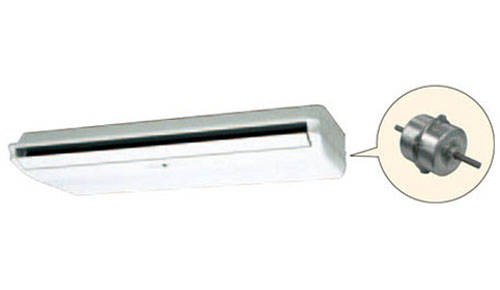
- High power
- Wide rotation range
- High efficiency
Improvement of airflow distribution
The louver design distributes air leaving a space between the chassis and the ceiling allowing far and wide air flow distribution.
Fresh air intake
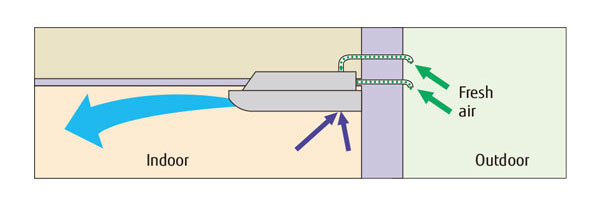
Slim & Compact design

High lift drain pump

Optional drain pump unit allows flexible installation design.
Optional parts
- Drain Pump Unit :
- UTR-DPB24T
- Flange :
- UTD-RF204



 Middle East & Africa | English
Middle East & Africa | English
